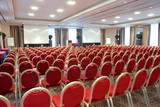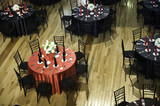Floor Plans For Weddings, Part 1
Weddings are a time for celebration and the joining of two families. They take time and understanding to create floor plans that effectively and efficiently portray each part of a wedding’s purpose. Though both the ceremony and reception are part of one wedding, they have very different purposes and therefore different needs in their floor plans. Depending on the venue, there may be stages, multiple rooms, or columns that effect the layout of your ceremony or reception. However, with the right kind of planning, and a knowledge of the basics, any wedding can have an amazing floor plan that supports each part of a wedding.
The Ceremony
The ceremony is arguably one of the most intimate and important parts of a wedding. It is a time when all attention must be solely on the wedding couple, and the journey they are about to embark on. The floor plan for a ceremony needs to reflect this intimate ambiance, and is usually made up of the alter, seating for guests, and the gift/information table. The alter needs to be the focal point of the entire area and demand attention. When indoors, this should be located near the back wall farthest from the entrance. This allows for any late comers to arrive and find their seats without providing a distraction from the ceremony if it has already begun. If there is a staged area or platform to put the alter, then one can ensure that everyone, no matter where they sit, has a good view of alter and everything that goes on in the alter area. Outdoor weddings have a lot more opportunities for guests to be distracted away from the ceremony. This means the alter needs to make a statement. Decorated gazebos or arch ways draw the eye to where it needs to focus. If it is possible, place the alter in front of a wall of trees, a lake front, or another place few people will be walking across or into. This will help prevent some distractions from outside parties.

The floor plan for a ceremony needs to reflect this intimate ambiance, and is usually made up of the alter, seating for guests, and the gift/information table.
Once the alter has been determined, the seating should be put into place. If the alter is elevated, straight rows of seats are fine, especially for indoor weddings. However, for outdoor weddings or alters that are not elevated off the ground, curved rows tend to enforce the idea of intimacy and help focus the guests on the altered area. Curved rows allow for every chair to be geared towards one main focal point. This allows everyone the opportunity at viewing the matrimony fully. Rows in general also help fight against the distraction of talking or socializing with others as they are only able to easily talk to those on either side of them.
Lastly, you must put out a table for guests to place their cards, grab pamphlets, and read any special rules that might be in place during the ceremony (e.g. what hashtag to use on their Instagram posts). This should be situated near the entrance of the ceremony so that guests can grab what they need and head to their seats quickly. It is important not to add too much to this table as you do not want to hold up the line as more people show up to attend the ceremony.
The Reception
The reception is the time for socializing and celebrating the coming together of two people. This allows for more interaction and mobility for guests to interact and participate with the floor plan. The reception floor plan generally consists of the head table, dance floor, vendors (e.g. food, DJ, and bar services), a cake table, and guest tables. There are two main kinds of head tables. The first and most common, occurs when the wedding couple sit at the same table area as the rest of their wedding party. If it is a small bridal party and their significant others are not sitting with them, then you can put the table in the center of the back wall in a straight line. This is generally the easiest way to create you head table. However, for bigger bridal parties or head tables that need to adjust for the party’s significant others, it may be easier to do straight line and then add a table to each end at a ninety-degree angle. This allows for the head table to take up less space, while still accompanying a larger group of people. If the wedding couple want to sit by themselves, in something often called a sweetheart’s table, then the floor plan can get a little more complicated. The easiest way to accompany a sweetheart’s table is to do a straight line of tables for the bridal party and center a circular table in front of the bridal party table. This allows for the happy couple to stand out and have their own space while still allowing them to be surrounded by their wedding party. Another kind of sweetheart’s table allows for multiple tables to be placed around one central table. Think of a triangle. One table is for the bridesmaids, one for the groomsmen, and the center one is for the happy couple.

The reception floor plan generally consists of the head table, dance floor, vendors (e.g. food, DJ, and bar services), a cake table, and guest tables.
Once the head table is decided, the rest can be built around it including the dance floor. Most dance floors are either right in front of the head table or in an area right next to the head table. It should be taken into consideration any light shows or other equipment that the DJ may need to set up before deciding the placement of your dance floor. The number of guests should also be considered when deciding how big the dance floor should be. People shouldn’t feel overly cramped while dancing but shouldn’t feel miles a part either.
Vendors, like your DJ, should be camouflaged as much as possible and look like they are a part of your venue. This means they should be located around the sides of venue. If possible, put your DJ in a corner near your head table. The food, drinks, and desserts table should be near the entrance or side of your venue. Make sure these are not too close to your dance floor or head table as you do not want long lines interrupting the flow of dancing or for someone to accidently bump or run into your tables. The bar should be near the entrance or side of your venue, but not too close to your food. Drinks and food will create two different lines. Make sure these two do not mix or run into each other to avoid confusion on which line a guest is waiting in. Finally, the cake table can be placed in a multitude of different areas based upon the resources provided by the venue or planner. Many cake tables are placed in front of where the wedding couple are sitting. This allows for them to stand and cut the cake when the time is needed. If the cake is small and not intended to be shared, the cake can stay in that spot if the dance floor is far enough away. If the dance floor is close, then it may be smart to move the cake after it has been cut to the kitchen or a dessert table near the food tables. Another safe place for the cake table is next to the head table but opposite of the dancefloor (considering the dancefloor is next to and not in front of the head tables).
Finally, once everything has been set, the guest tables can fill in the rest of the space. It is important to create enough room for people to move around and walk to the different vendors and other tables. The reception is a social period and should reflect that by allowing mobility to guests. It is also important to think about the staff that will either be dismissing tables for food, serving food, or cleaning trash from the tables. The more you can put tables into different sections the better.
Weddings are a lot of work to plan and set-up properly. They require creative thinking and a focus on the different purposes and meanings for each part of the wedding. Ceremonies require a lot more intimacy and focus from the guests, while the reception is a time for celebration and socializing. With a few basic principles and an understanding of what different floor plans provide, anyone can create wedding layout that is effective and efficient for each part of the wedding’s purposes.
Recent Posts
-
Floor Plans For Corporate Events, Part 2
Corporate events can range from anything from a simple lecture to a full-blown convention. Each
-
Floor Plans For Weddings, Part 1
Weddings are a time for celebration and the joining of two families. They take time and understa
-
Insurance For Your Rental Company
Accidents happen. Some can be predicted, but not all can be helped. Liability insurance helps fi




